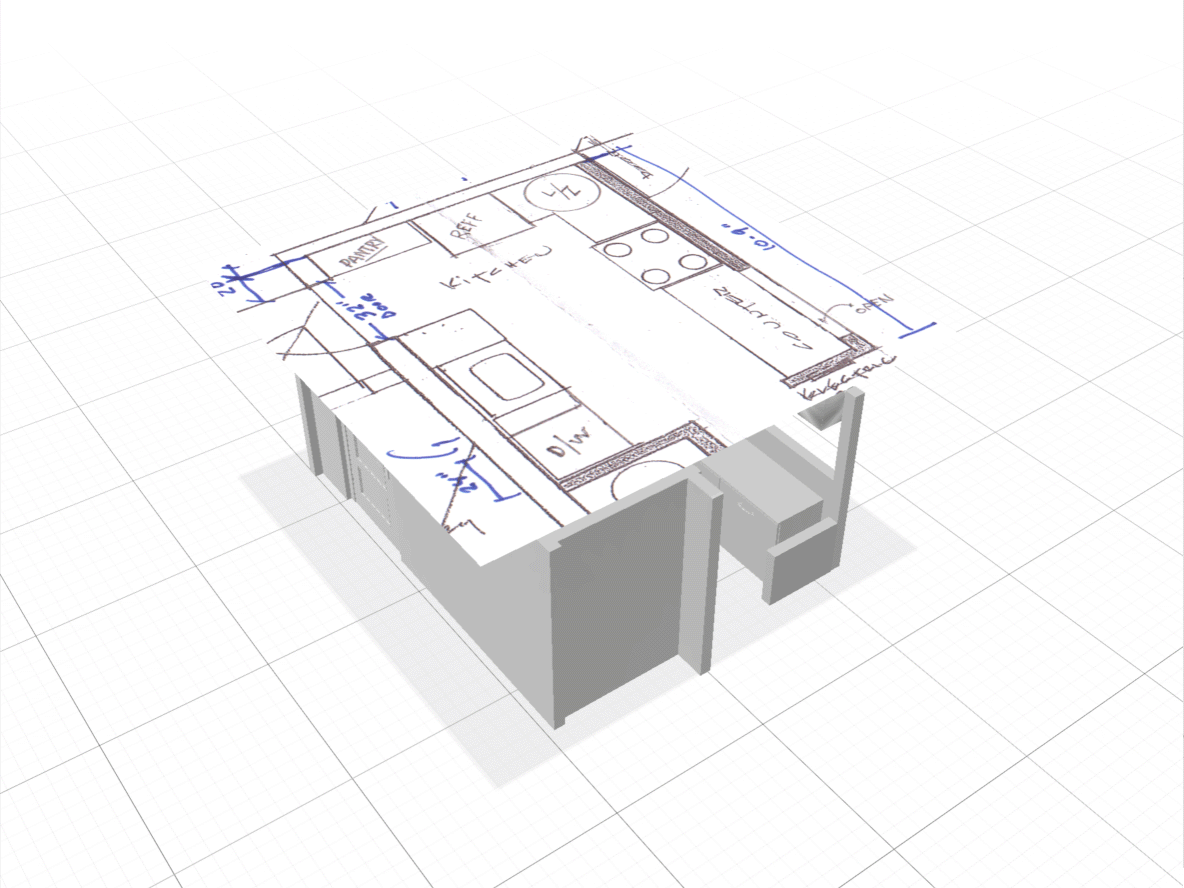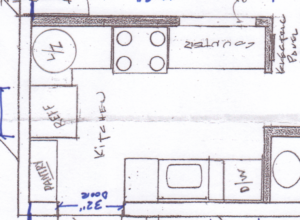
Introduction
This case study highlights a project that employed Adobe Dimension, a powerful 3D design and rendering software, to bring a client’s dream kitchen to life. By leveraging the versatile tools and features of Adobe Dimension, the design team embarked on a journey to design a visually stunning and functional 3D kitchen. This case study explores the process of transforming the client’s vision into a captivating virtual representation, showcasing the capabilities of Adobe Dimension in creating immersive and realistic kitchen designs.


Using Adobe Dimension, the design team meticulously crafted a detailed 3D model of the kitchen, precisely modeling each component for optimal functionality and aesthetics. To enhance the client’s experience, they also created an AR version using Adobe Aero, allowing stakeholders to visualize the design in the real-world environment and interact with virtual elements, providing a powerful tool for informed decision-making and seamless communication of the design intent.
AR display

